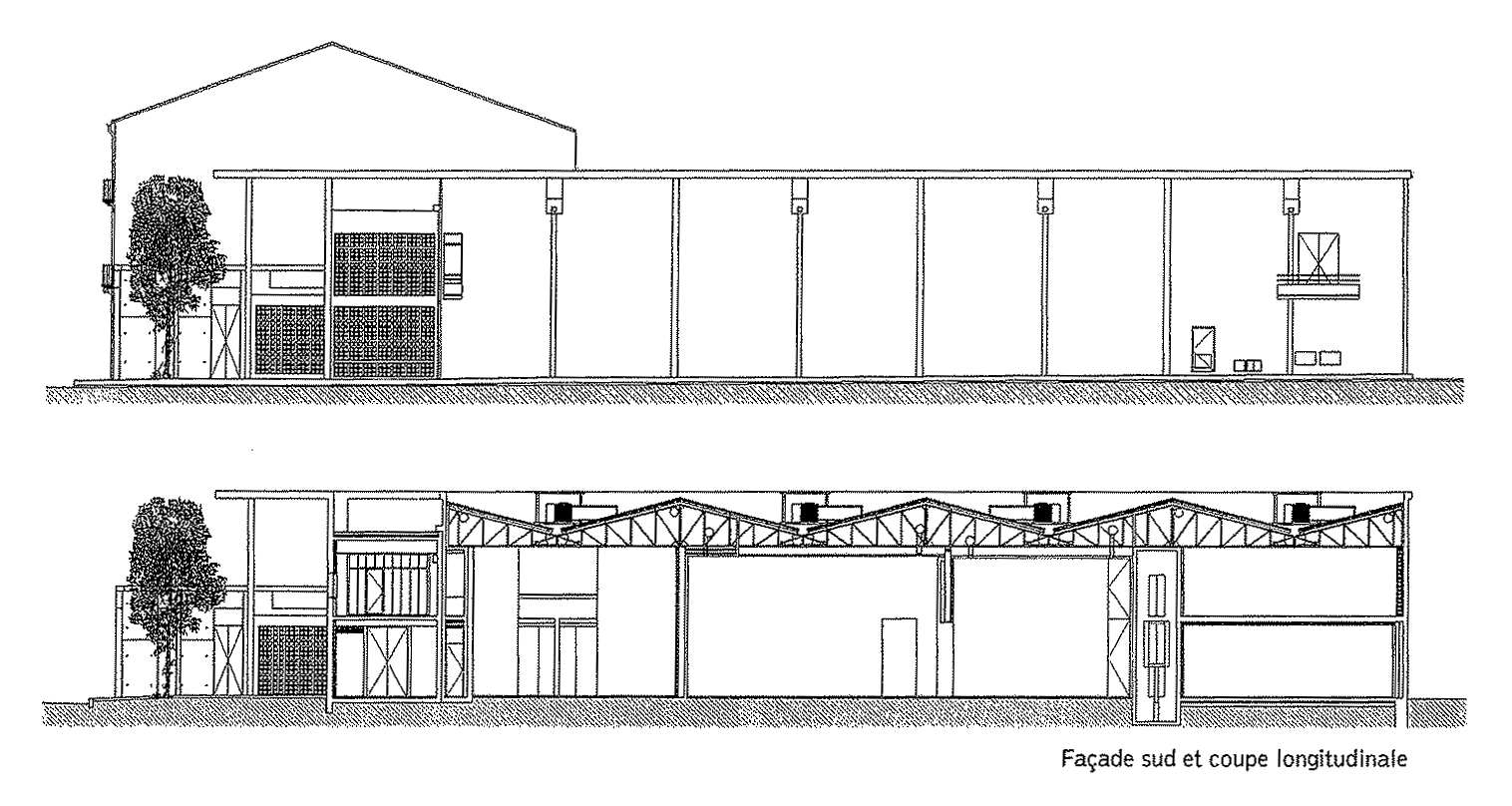From industrial fallow land to lively art institution
The rawness that the site emanates, the size of its volumes linked to its industrial typology, and the memory of its original purpose (a fish freezing and conservation centre) make it a unique place that preserves the city’s memory, particularly that of its economic activity linked to fishing and the Mediterranean Sea.
Its transformation in the 1990s, into an exhibition site dedicated to contemporary art, was a high point in the cultural history of Sète and of the Occitanie region.
The original spaces were altered not only to present exhibitions with widely varying types of works (installations, paintings, drawings, sculptures and videos), but also to hold meetings, lectures and workshops as part of the cultural programmes that accompany exhibitions. They were fitted out to be accessible to everyone, with the possibility of welcoming visitors individually or in groups.

The architectural plan (1993-1997) by architect Lorenzo Piqueras for the Centre régional d’art contemporain (extract)
"The art centre was originally a frozen fish warehouse, located in the city centre alongside a canal.
The architectural plan endeavoured to transform the identity and status of the private industrial building into those of a public building. An extension houses the entrance hall and the administration. Exhibition spaces adapted to the requirements of today’s museums have been created.
There was a private courtyard in front of the industrial building. A “threshold” space, a forecourt, was created, opening the courtyard to a museum-type usage and an urban practice.
It is the movement of shadow and light that gives it a character of dual belonging, establishing the link between the building and the city. In the morning, the façade is in the shade: the forecourt belongs to the Centre; in the afternoon, it reflects the light and the forecourt belongs to the city.
Inside, the project reveals spatial qualities by reinstating the spaces’ original dimensions, punctuated by the alternation of thresholds and expansions."
Lorenzo Piqueras










Photos (triptyque) : Facade of the art center, from left to right: in 1993 before its rehabilitation during the exhibition Le Milieu du monde (photo Crac Occitanie), in 2007 during the exhibition On dirait le sud (photo Marc Domage) and in 2021 during Canal Royal - exhibition of Super Loto Éditions (photo Cyril Boixel).
All slideshow photos: Cyril Boixel.













































